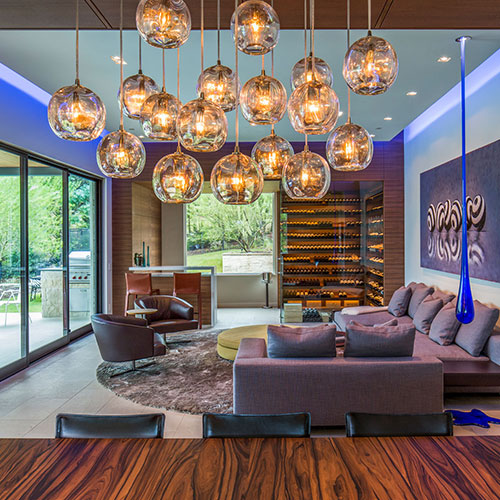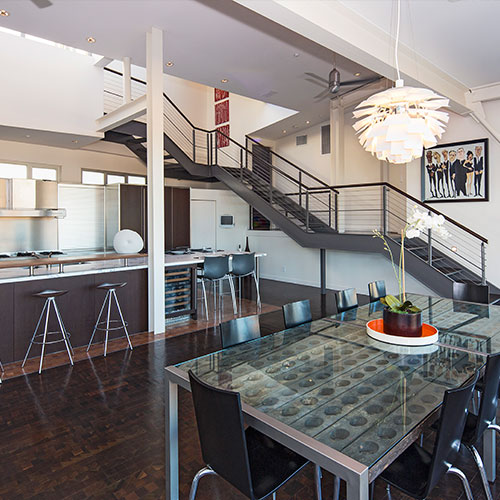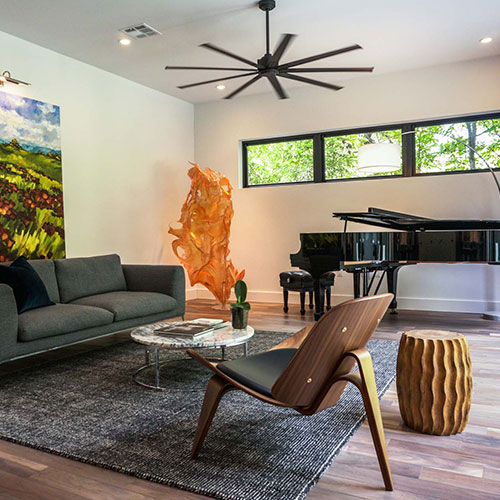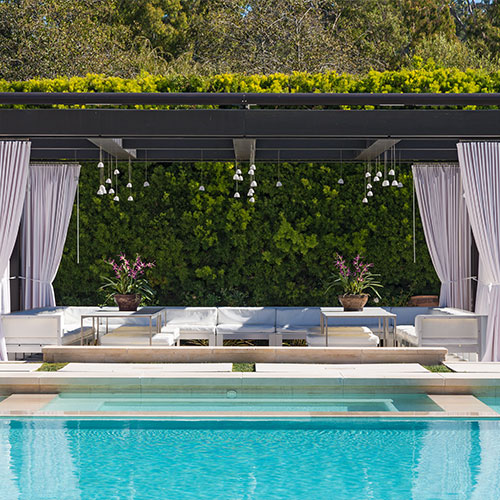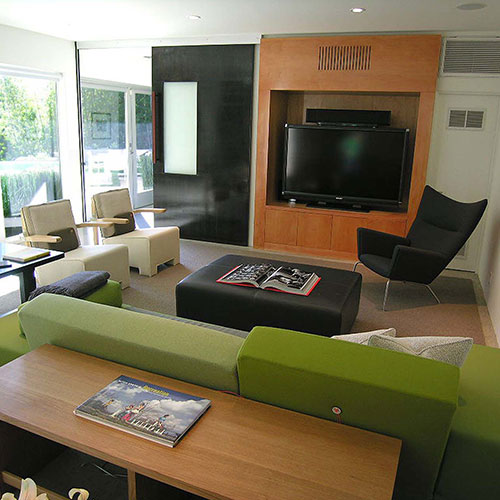Memorex
ABOUT PROJECT
Memorex took having their name on the building and occupying the penthouse level very seriously. The spacious lobby and waiting area welcomes visitors into the space and gives them a sneak peek at their luxurious board room and the open plan beyond. The materials selected for the space are top of the line. In the reception area, we used crema marfil marble tiles with a warm carpet inlay for flooring; Thassos white marble and blue laminated class by Pulp Studio for the reception desk; curved, perforated metal USG ceiling panels as a dynamic ceiling element that we also uplift; and Honduran mahogany wood accents throughout the space to provide an appropriate level of sophistication and a contemporary flair.
ABOUT PROJECT
Memorex took having their name on the building and occupying the penthouse level very seriously. The spacious lobby and waiting area welcomes visitors into the space and gives them a sneak peek at their luxurious board room and the open plan beyond. The materials selected for the space are top of the line. In the reception area, we used crema marfil marble tiles with a warm carpet inlay for flooring; Thassos white marble and blue laminated class by Pulp Studio for the reception desk; curved, perforated metal USG ceiling panels as a dynamic ceiling element that we also uplift; and Honduran mahogany wood accents throughout the space to provide an appropriate level of sophistication and a contemporary flair.
Ready to Talk?
HOW CAN I HELP YOU?






