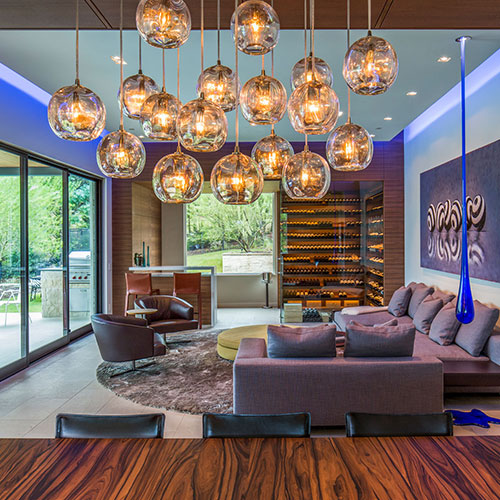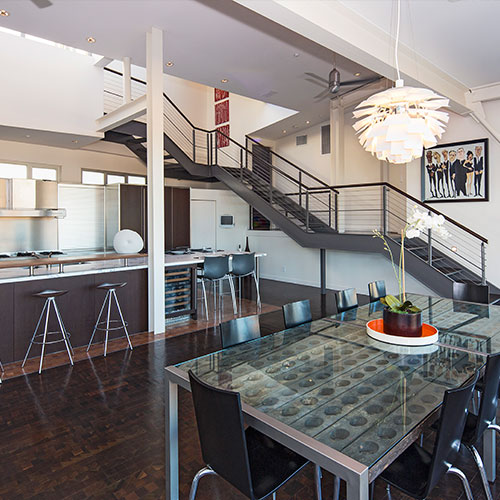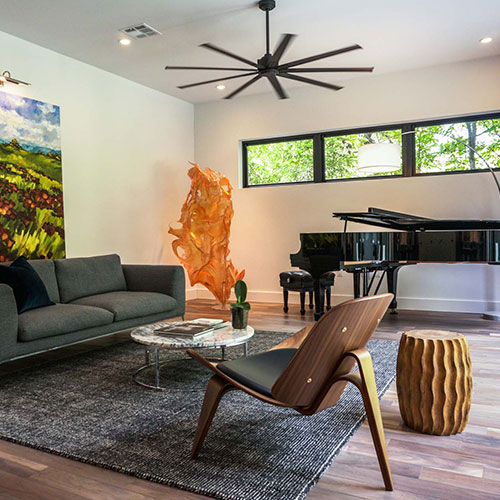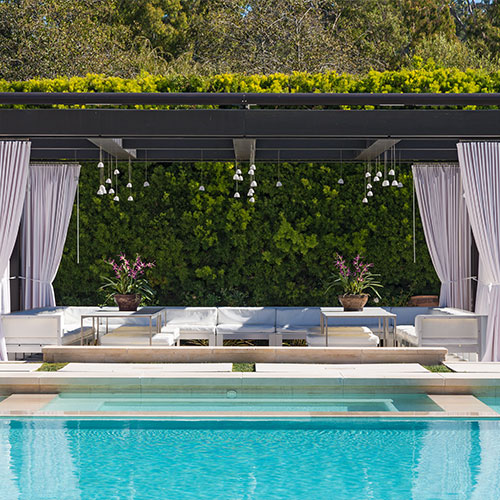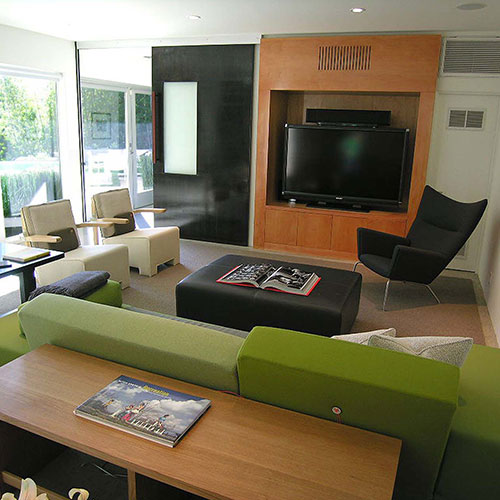The Dalton
ABOUT PROJECT
Designing the Dalton was a very exciting project for us. The Dalton is a 55 unit luxury loft condominium building located in the exciting area of downtown Pasadena. We worked directly with the developer who entrusted us to design a trendy contemporary space that would sell. Our scope was to design all major interior areas including: public lobby, elevator lobbies, mail room, roof deck, and all individual units.
The lobby boasts a gridded bright red mohair wall, sleek porcelain wall surrounds, unique full height sculptural light fixtures, and a hand-carved hardwood bench. A rooftop courtyard is located on the fourth floor with magnificent and breathtaking views to the west, north, and south and has an outdoor kitchen inclusive of two professional-grade gas grills, a culinary utility sink, and an organic herb garden. Bar height tables and chairs and a larger dining table with the best view in on the property are also provided. There are two fire features surrounded by designer outdoor furnishings.
Corridors are elegantly appointed with organic carved accent panels located at the entry doors to define each unit. Designer sconces illuminate the walkway and unit entrances. Asymmetrical corridor cove lighting provides interest in addition to ambient lighting. The developer wanted to offer two separate design schemes to buyers. Each unit was furnished in one of the two schemes we developed. The two schemes have completely different unique color palettes, finishes, fixtures and lighting. All units contain stainless steel kitchen appliances, Caesarstone countertops throughout, hardwood cabinetry, and unique imported Italian porcelain surrounds in showers and tubs.
ABOUT PROJECT
Designing the Dalton was a very exciting project for us. The Dalton is a 55 unit luxury loft condominium building located in the exciting area of downtown Pasadena. We worked directly with the developer who entrusted us to design a trendy contemporary space that would sell. Our scope was to design all major interior areas including: public lobby, elevator lobbies, mail room, roof deck, and all individual units.
The lobby boasts a gridded bright red mohair wall, sleek porcelain wall surrounds, unique full height sculptural light fixtures, and a hand-carved hardwood bench. A rooftop courtyard is located on the fourth floor with magnificent and breathtaking views to the west, north, and south and has an outdoor kitchen inclusive of two professional-grade gas grills, a culinary utility sink, and an organic herb garden. Bar height tables and chairs and a larger dining table with the best view in on the property are also provided. There are two fire features surrounded by designer outdoor furnishings.
Corridors are elegantly appointed with organic carved accent panels located at the entry doors to define each unit. Designer sconces illuminate the walkway and unit entrances. Asymmetrical corridor cove lighting provides interest in addition to ambient lighting. The developer wanted to offer two separate design schemes to buyers. Each unit was furnished in one of the two schemes we developed. The two schemes have completely different unique color palettes, finishes, fixtures and lighting. All units contain stainless steel kitchen appliances, Caesarstone countertops throughout, hardwood cabinetry, and unique imported Italian porcelain surrounds in showers and tubs.
Ready to Talk?
HOW CAN I HELP YOU?






